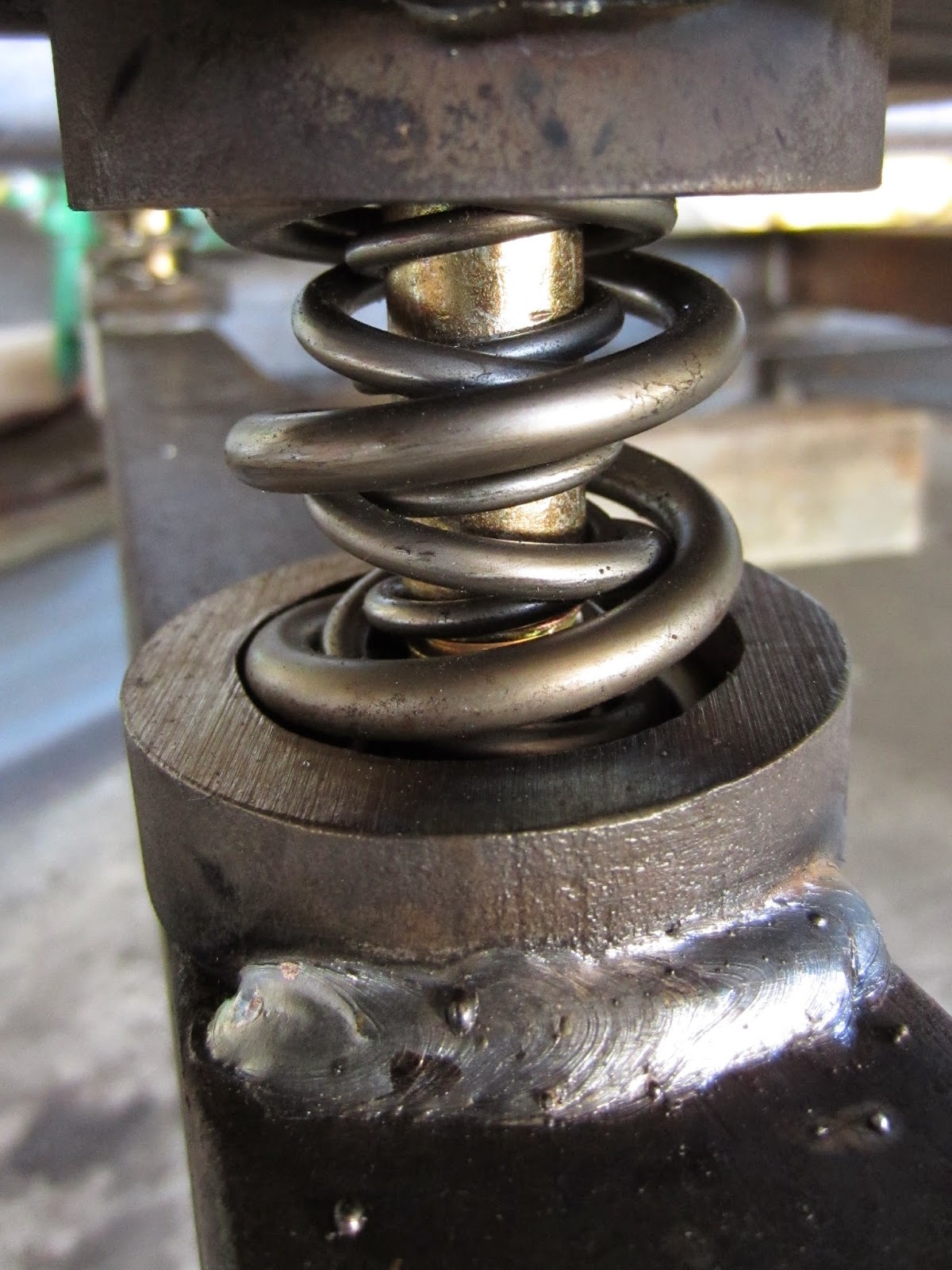Here's the progression of the oven, up until yesterday.
A pre-trailer pile of steel.
A lot of cutting and welding later...
Springs under the oven platform for extra cushion.
(2) custom made 5200# torsion axles.
The trailer is finished. Now, for the bricks.
The hearth!
The hearth - nice and flat.
The side walls begin.
Cutting the wedge bricks.
Wedge bricks in place. Now it's starting to look like an oven!
In
this oven design, there is what is called a "reduction arch" which is
basically a lower arch than the larger ceiling arch. The role of the
reduction arch is to create a bowl for smoke that burns (secondary
combustion) when the oven reaches a higher temperature. When this
happens, very little smoke should exit the chimney.
Walls are finished. Now, it's time for the arch.
I'm ever grateful that Nate is willing to spend most of his time building the foundation for our new business. And even more grateful that he's such an excellent builder/engineer/stonemason. It's not easy doing it all alone. It's a lot of pressure, and working long hours away from home can be lonely. Some nights he doesn't get home until after Zander's in bed, which is saying something because he's a tough one to get to sleep, that one. Anyway, I'm sure I don't say it nearly enough - Thank you, Nate!


















No comments:
Post a Comment